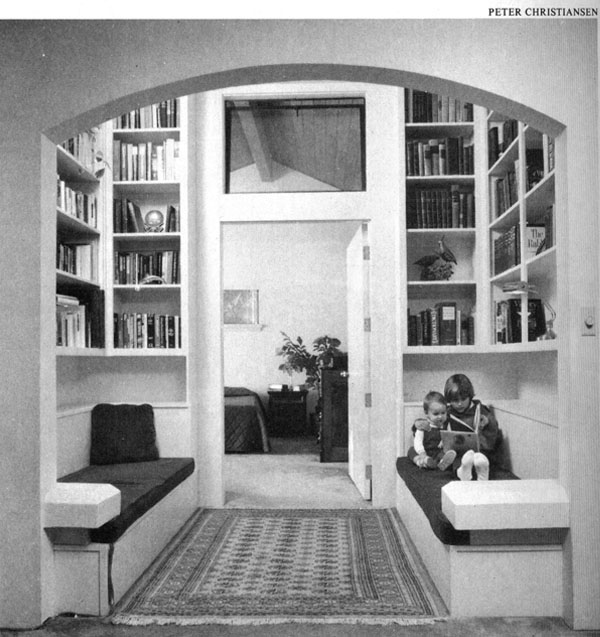
| Office Locations | |
| Main Office | |
| Lakeside Plaza | |
| 2515 Park Marina Drive, Suite 205 | |
| Redding, CA 96001 | |
| 530-241-7067 | |
| 530-241-1479 | |
| Regional Office | |
| Dove Street House | |
| 2876 Dove Street | |
| Redding, CA 96001 | |
An inglenook for books—Sunset, May, 1991
Most inglenooks are organized around a fireplace, but this one flanks a doorway instead. In Molly and Mark Wood's house, it's the favorite spot for curling up with a good book. The small, 6- by 9'/2-foot alcove between living room and master bedroom is both a hallway and a miniature library. Built-in foam-covered benches flank the door; above them, more than 50 linear feet of shelves wrap the space. Bench lids lift up for storage. Architect Ronald Beyer of Redding, California, designed the hall to create a graceful flow between rooms. An arch frames the space, helping to create the impression that it's more than a hallway.
COPYRIGHT 1991 Sunset Publishing Corp.
| | back | |