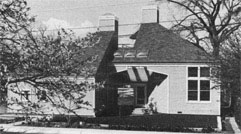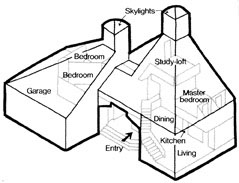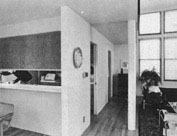Keeping Cool in Redding...the Hop Kiln Idea—Sunset, June 1982
Skylight stacks crown hip roofs of Beyer residence. Living room is at right, garage on left |
Three-story living room creates central open space for maximum vertical air movement |
|
| Office Locations | |
| Main Office | |
| Lakeside Plaza | |
| 2515 Park Marina Drive, Suite 205 | |
| Redding, CA 96001 | |
| 530-241-7067 | |
| 530-241-1479 | |
| Regional Office | |
| Dove Street House | |
| 2876 Dove Street | |
| Redding, CA 96001 | |
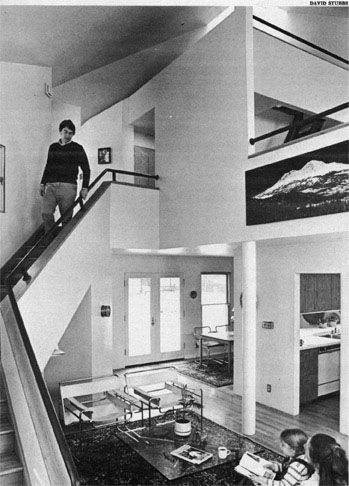 |
Hop kilns helped inspire the passive solar features of this 1,500-square-foot house in Redding, California. "The design is based on the convection principle of air movement that kilns use to dry hops," says owner-architect Ronald Beyer. "During Redding's hot summers, when temperatures average 95°, cooling breezes are precious. We create an interior draft by opening ground-floor windows—usually on the north side—and the stack skylights. The warmer air rises up the 'solar chimney,' while cooler air is drawn in below." To make this principle work, Beyer designed the house around an open interior. The house is divided into two hip-roofed sections: the taller contains entertainment areas and the master bedroom, the shorter contains two children's bedrooms over a garage. The living room rises the full 37-foot height of the house. Under flat ceilings adjacent to the livingroom are the dining room and kitchen. The master bedroom is on the second level, overlooking the living room. From this level, a steep stair leads to a small study-loft directly under the skylight (top picture). The Beyer house, which uses 6 inches of insulation in the roof, stays about 10° cooler than outdoors in summer. On excessively hot days, the draft alone helps cool the house.
|
|
Sweep of space rises from living room floor past bedroom railing to loft. Conventional ceilings cover dining area and kitchen |
Steel ladder leads to study-loft above master bedroom. Vertiginous view (below) to living room shows extent of open space | |
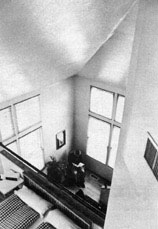 |
||
COPYRIGHT1982 Sunset Publishing Corp.
| | back | |
