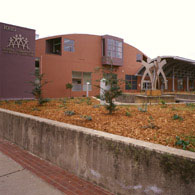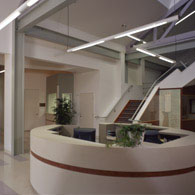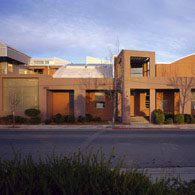| We recently converted a 51,000 sq. ft. Utility Company Corporate Office to a Community Health Center serving 40,000 patients. The challenge faced on this project was the limited budget and necessity to get the facility up and working within a two year time period. The owner wanted to retain the volume spaces and develop interior light wells to ensure natural light throughout the building. The entrance and parking had to be modified to handle van and emergency vehicle drop off. The existing roof design was complex and had many serious leaks. The building had to be modified to handle ADA requirements and the new function meant adding X-ray and Mammogram equipment, nurses call stations, extensive plumbing throughout and a pharmacy. A sophisticated new security and fire system was added, as well as all the workstations had to be networked. The HVAC system was upgraded from a 2-pipe to a 4-pipe system. The facility has 60 exam rooms and 25 administrative offices and was designed to accommodate a predicted 50% growth rate. |


