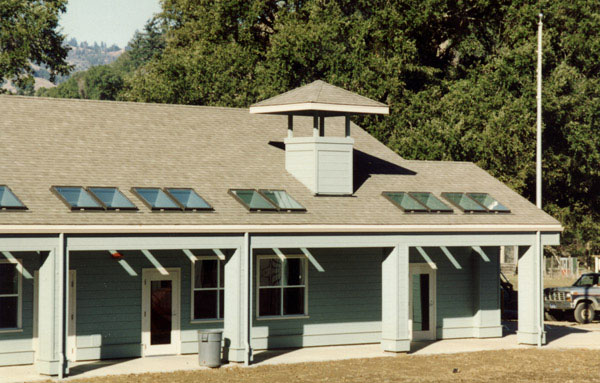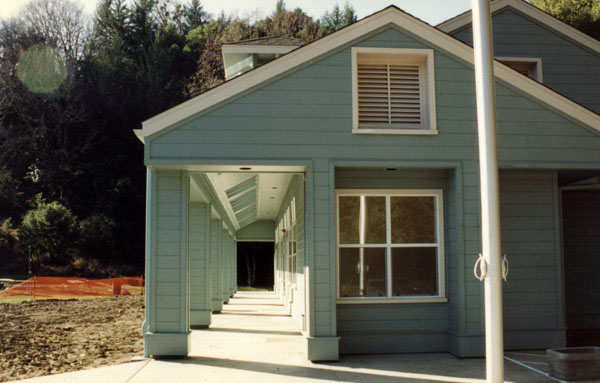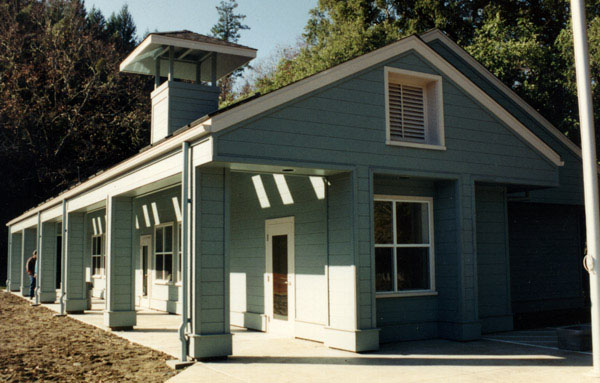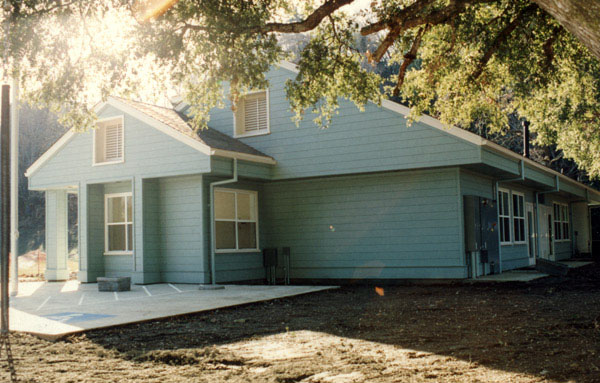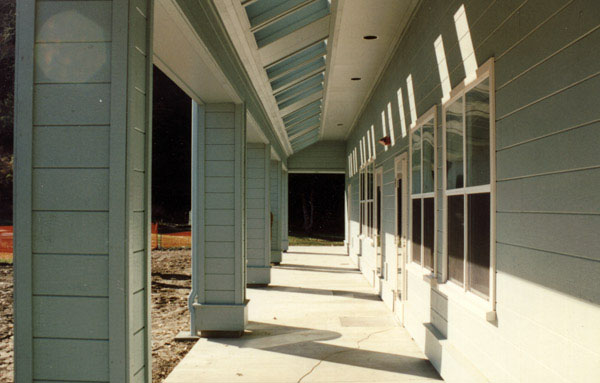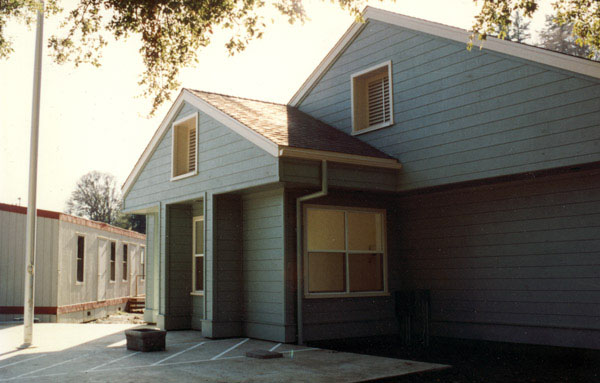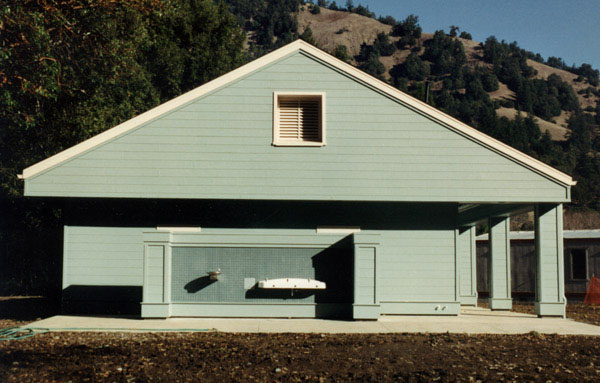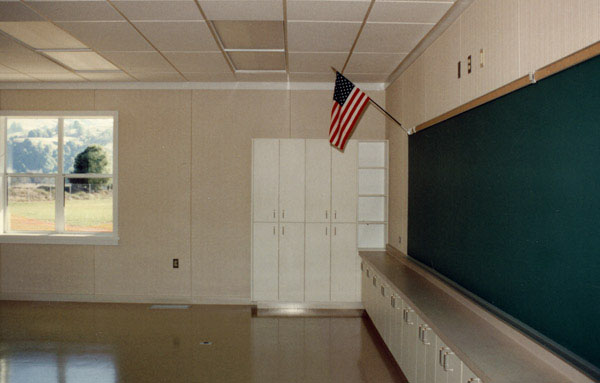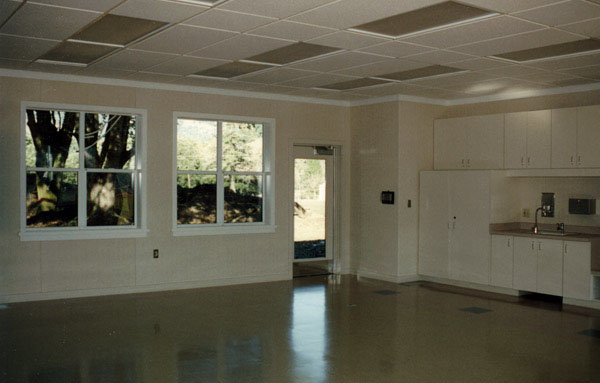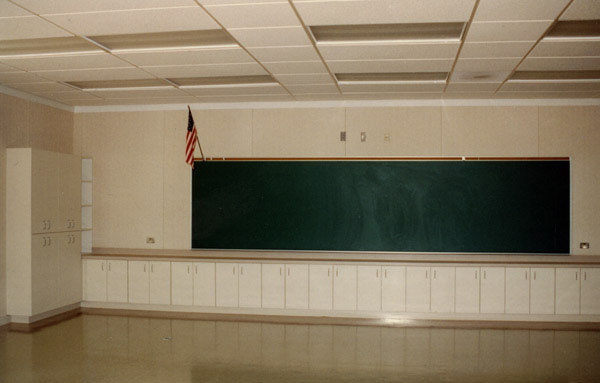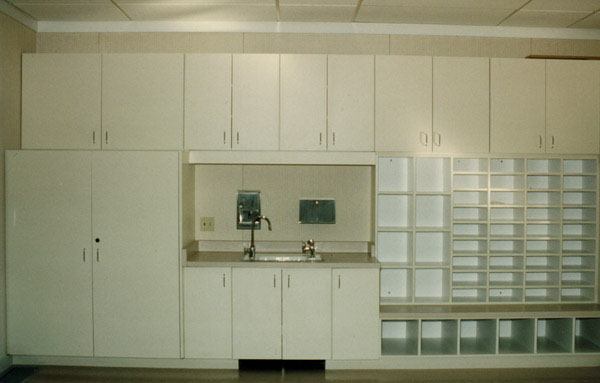Set in one of the most remote areas of Northern California this 2800 SF new education facility was constructed to accommodate a student population of 60. Historic references were made to the original demolished school house by the use of a bell tower. The original bell is used as a signal to start school and a call from recess. A covered porch was essential for an area that has over 100 inches of rain a year and offers a sheltered outdoor environment in inclement weather.
The interior represented shows the maximization of storage space by installing storage cabinets on all walls. Cubby niches gives each student space for returned and incoming homework assignments. This also gives each student a sense of belonging by adding his or her name to the cubby. Coat and lunch storage for students helps keep the classroom space organized and uncluttered.
|
