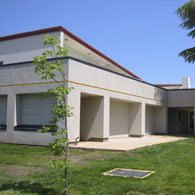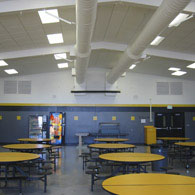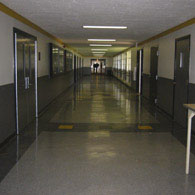We recently completed the modernization of Enterprise High School. Enterprise High School was built in 1957 and has never been updated. Several major issues facing this project include upgrading the seismic design to meet current standards, asbestos removal, reinforcing the roof to handle current snow load capacities, and adding an air conditioning system. The facility is also scheduled to receive HVAC upgrades, new toilet renovations to meet ADA requirements, a new lobby at the boy’s gym, new locker and training room upgrades, new science labs, new ceilings, window and door replacements, new flooring and wall coverings throughout, new computer labs and computer networking throughout the facility. The music and band rooms are to be enlarged. They will also be adding new bleachers and heating system for the swimming pool. The façade will be modernized and new handicap accessible parking will be installed. The facility is 120,000 sq. ft. This project is being staged in 12 phases in order to allow the school to continue to operate during construction. It was bid at $4.2 million and is currently $120,000 under budget
|


