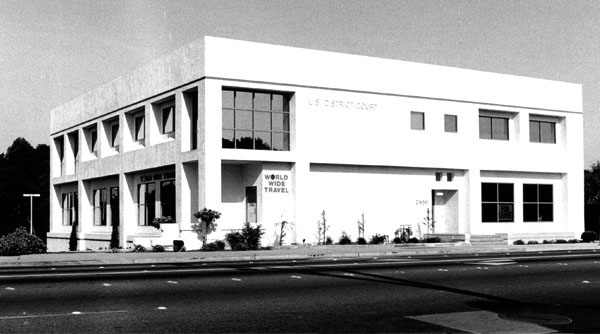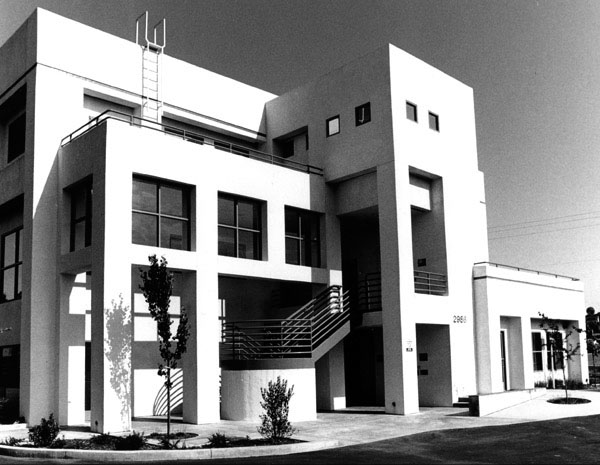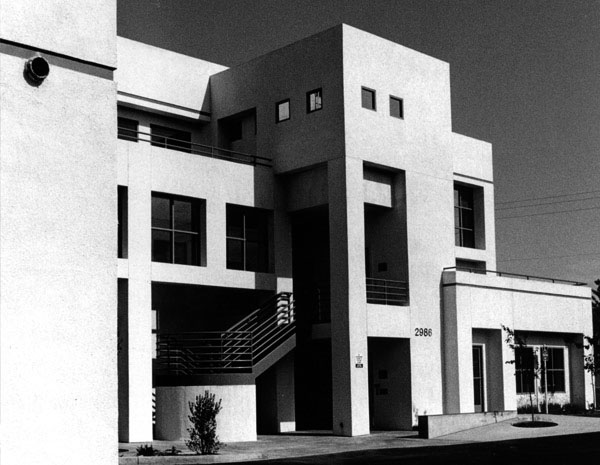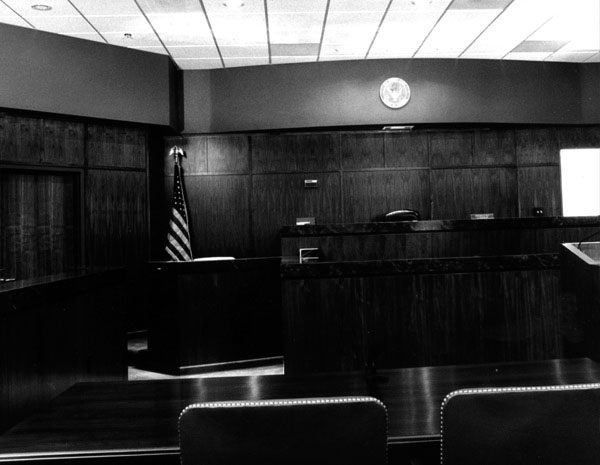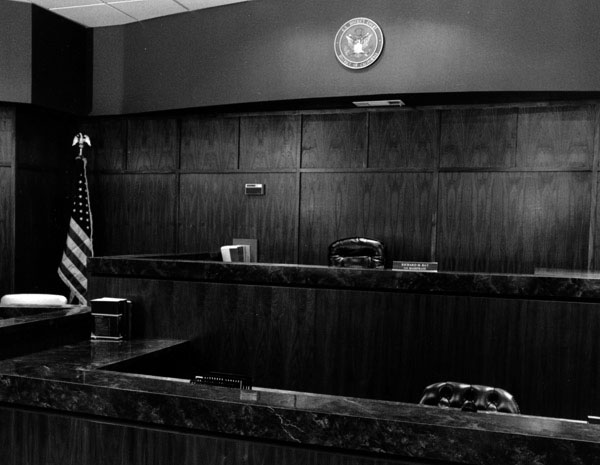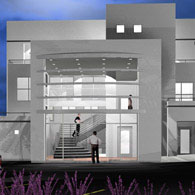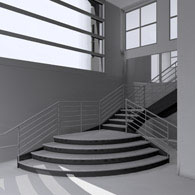A renovation project, which demonstrates the nature and quality of our work, is the Mygrant Building. This project involved 4 separate remodeling projects under different contracts during the same period. Project One involved doubling the size of an existing real estate office building to 14,000 SF dubbed; "The Ugliest Building in Redding." Project Two: Because of this project's location (one of the most visible and busiest intersections in Redding) the U.S. District Court leased the upper floor of the building halfway through construction. This occupancy dictated radical changes to the structure adding larger floor live load requirements to the structure in the courtroom and records storage area. An elevator and fire sprinkler system were also added. Project Three: Since the court decided on this location, the US MARSHAL's Office decided to join ranks and leased the entire basement. This area was completely revamped to a required Type I Construction adding state of the art detention facilities to create two detention cells, a Sally Port for exchange of prisoners, an evidence storage vault and a lawyer client screening room and a highly specialized surveillance monitoring system. Project Four: After about a year, the State of California Department of Housing decided to occupy the middle floor. Working with the Office of Real Estate and Management, the required improvements were constructed. Currently, we are again working with the U.S. District Court on further improvements to the upper floor of the building.
|
